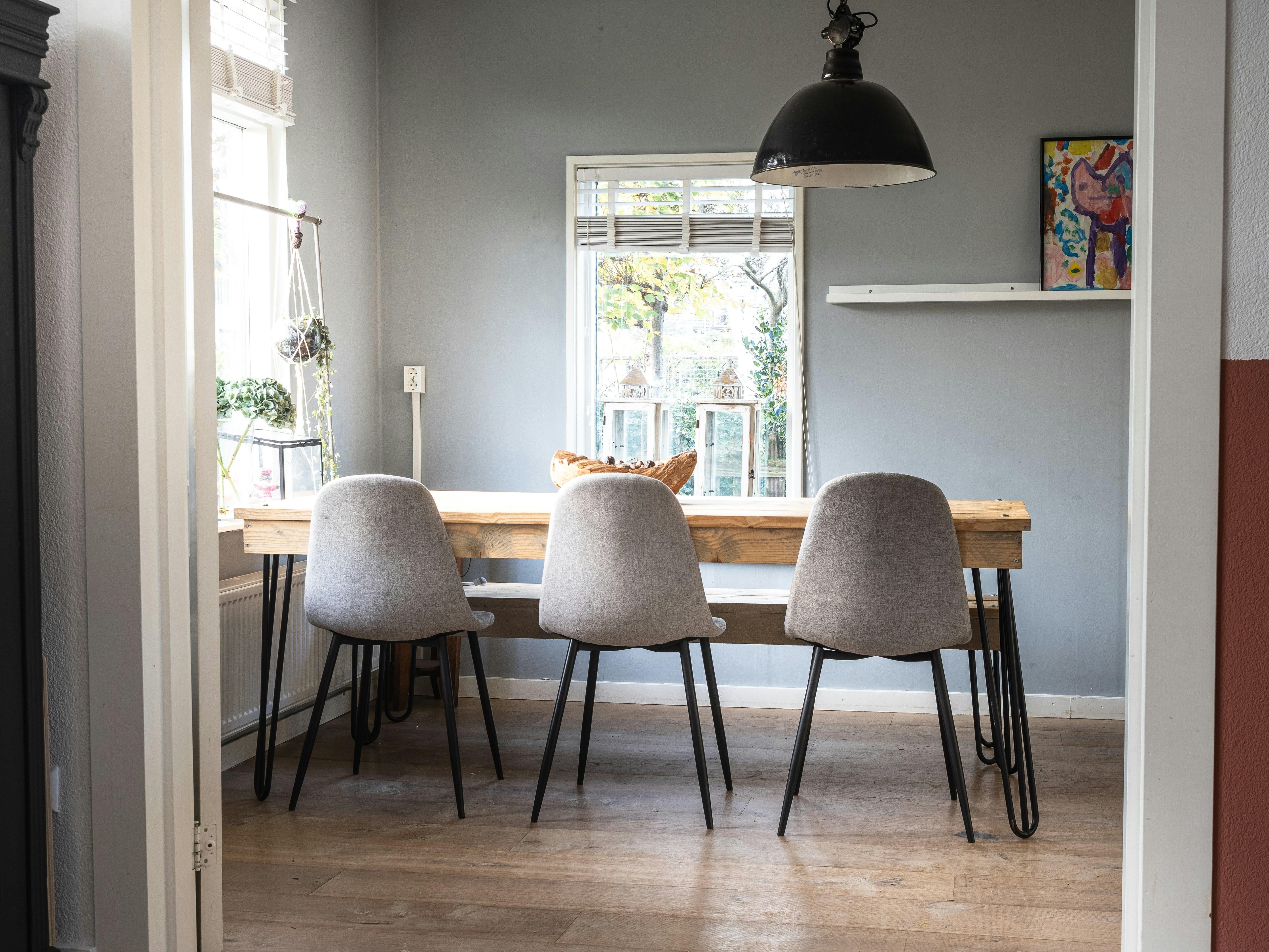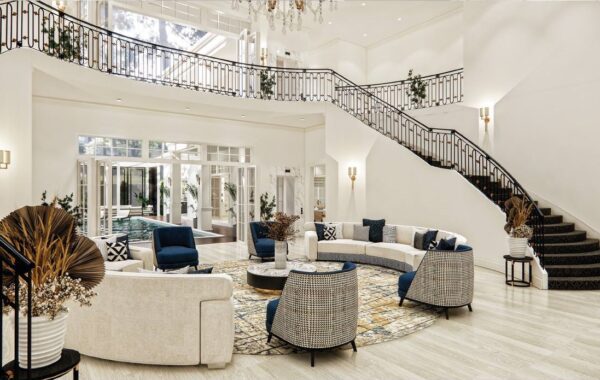
Open-Plan Living: The Pros and Cons of Modern Home Layouts
The Advantages of Open-Plan Living
Open-plan living has gained significant popularity in modern home design, primarily due to its numerous advantages that enhance the occupant experience. One of the most notable benefits is the increase in natural light. In an open-plan layout, walls are minimized, allowing sunlight to travel freely throughout the space. This not only brightens the area but also contributes to a more inviting atmosphere, which is particularly beneficial during the colder, darker months.
In addition to natural light, improved airflow is another key advantage of open-plan living. The absence of dividing walls facilitates better circulation of air within the home, creating a fresh and comfortable environment. Good airflow can help in maintaining indoor air quality, which is essential for overall health and well-being.
The sense of spaciousness that open-plan design affords is also a compelling reason for its widespread adoption. By removing physical barriers, open-plan layouts create an illusion of larger spaces, making smaller homes feel more expansive. This is especially advantageous in urban settings, where square footage can be at a premium.
Social interaction is a significant aspect of open-plan living, fostering a sense of community within the home. Family members can engage with one another more easily, whether cooking in the kitchen or relaxing in the living area. This design acknowledges the importance of connectivity, as noted by many designers who advocate for open spaces that encourage family togetherness.
For instance, renowned interior designer Kelly Hoppen states, “Open-plan spaces break down barriers and foster a sense of togetherness in the home.” Such perspectives highlight how an open-plan layout can enhance relationships among family members and create a communal atmosphere. Overall, the advantages of open-plan living resonate with a growing number of homeowners who prioritize light, airflow, spaciousness, and connectivity in their domestic environments.
Challenges of Open-Plan Living: Noise and Privacy
Open-plan living spaces, while celebrated for their spacious feel and opportunities for social interaction, also present notable challenges that can hinder daily life. One of the primary concerns is the lack of privacy. In an open layout, personal spaces can become indistinct, making it difficult for residents to find moments of solitude. This is particularly evident in households with multiple family members who may have differing schedules and needs for quietness, be it for work, study, or relaxation. A study conducted by the University of California highlighted that individuals in open-plan homes reported feeling more disrupted by others’ activities, underscoring the value that defined boundaries contribute to home life.
Noise levels present an additional hurdle for those living in open-plan arrangements. The absence of walls means that sounds tend to travel freely throughout the space, leading to distraction and disruption during crucial activities. For instance, during family gatherings, the excitement and chatter can become overwhelming, detracting from the experience rather than enhancing it. Additionally, individuals working from home may find that the background noise from family interactions makes focusing on tasks challenging. Research from the Journal of Environmental Psychology illustrates that higher noise levels can lead to increased stress and decreased productivity, validating the need for quiet zones in home environments.
The balancing act of communal living and personal needs can sometimes feel unmanageable in an open-plan space. Homeowners often have to compromise on their comfort to accommodate shared living. For example, couples or parents may find themselves negotiating the volume of television shows or the timing of family activities to avoid stepping on each other’s toes. These experiences reveal the inherent challenges posed by the blend of family life and open spaces. Addressing these issues requires intentional design solutions that cater to both togetherness and privacy, ensuring the open-plan format does not result in daily discomfort.
Design Solutions to Balance Open Spaces
Open-plan living has revolutionized modern home layouts, offering a sense of spaciousness and fluidity. However, it can also present challenges in terms of defining areas and managing noise. To create functional and aesthetically pleasing open spaces, several practical design solutions can be employed.
One effective approach is to use furniture to create zones within the open area. For example, strategically placing a sofa or a set of chairs can delineate the living space from the dining area. This method not only provides visual boundaries but also encourages social interaction within defined settings. Additionally, furniture can serve multi-purpose functions, enhancing space efficiency while offering a clear sense of organization.
Another option is the incorporation of decorative room dividers, which can serve as stylish partitions. These dividers can range from bookcases to sliding panels, allowing for flexibility in layout. A well-placed divider allows home occupants to enjoy privacy without completely closing off the area. Textured or patterned dividers further contribute to the overall design, becoming visual focal points that enhance the aesthetic of the open-plan space.
Rugs can also play a pivotal role in demarcating areas. By placing different rugs in various sections, a homeowner can effectively signify spaces for lounging, dining, or working. This method is particularly beneficial in larger open areas, facilitating organization while adding warmth and character to each zone.
Moreover, the intentional use of colors and textures can provide visual boundaries in an open environment. Utilizing a cohesive color palette that distinguishes between different areas creates a sense of harmony, while varying textures adds depth to the design. Additionally, technological solutions such as soundproofing materials and acoustic panels can significantly reduce noise, making open-plan living comfortable and enjoyable. These enhancements effectively balance the challenges linked to open spaces, allowing homeowners to thrive in their modern layouts.
Finding the Right Balance: Personal Preferences in Home Design
When taking into account open-plan living, it is essential to recognize the significance of personal preferences and unique lifestyle needs. Each household operates differently, requiring an assessment of how spaces are utilized and the dynamics of family interactions. Open-plan layouts provide an opportunity to foster connectivity among family members, yet they might not suit everyone’s preferences for privacy and defined spaces.
To achieve a harmonious living environment, one must consider the adaptability of home design. Mixing open spaces with more traditional layouts can help create a balanced atmosphere that meets diverse needs. For instance, integrating cozy nooks or partially enclosed areas can enhance privacy while still embracing the benefits of an open-plan design. This allows for both communal gatherings and individual retreats, catering to different activities and moods throughout the day.
Evaluating family dynamics plays a crucial role in determining whether open-plan living is suitable. Families with young children often prefer a design that allows for easy supervision while still offering spaces for quiet activities. In contrast, homes occupied by individuals who entertain frequently may favor a more spacious arrangement that encourages social engagement and collaboration. It is vital to assess how regular routines, hobbies, and entertaining styles influence the functionality of living spaces.
To navigate the decision-making process effectively, consider implementing these expert tips. Start by assessing current challenges in your existing layout and envision how a shift towards an open-plan concept could address them. Engage in discussions with family members to gather insights on preferred layouts. Lastly, consulting with a professional designer can help harmonize personal preferences with practical functionality, ensuring that the final design enhances the overall living experience for everyone involved.


