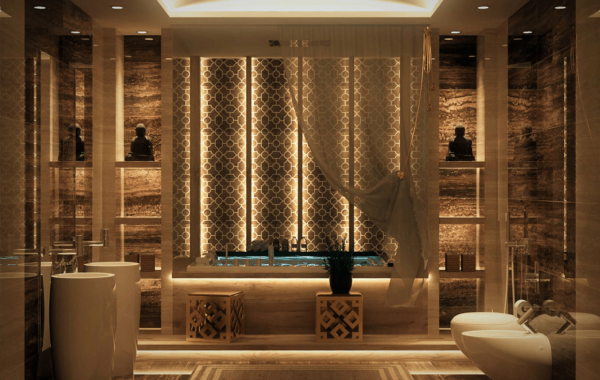
Designing with Privacy in Mind: Smart Layout Tips for Homes
When designing homes with privacy in mind, especially in open-plan layouts, there are several smart layout strategies you can implement to create private spaces without sacrificing the overall openness and flow. Here are some effective tips:
1. Use of Partitions
- Sliding Glass Doors: Use frosted or textured glass sliding doors to partition off certain areas while allowing light to filter through. This helps maintain an airy feel but creates a visual barrier.
- Freestanding Dividers: Place stylish, freestanding screens or panels in living areas to create separation between functional zones like dining and living spaces. These can be decorative elements while still offering privacy.
- Bookcases or Shelves: Open shelving or bookcases can act as semi-private partitions, offering division between spaces without entirely closing them off. This is ideal for separating living rooms from home offices or reading nooks.
2. Zoning with Furniture
- Furniture Arrangement: Strategically place larger furniture pieces, such as couches or consoles, to create invisible boundaries between areas. For example, placing a sofa with its back toward the dining area clearly defines two distinct spaces.
- Rugs and Floor Finishes: Use rugs or changes in flooring to visually divide spaces. A change in texture, color, or material on the floor can define a zone, like a cozy reading corner or a workspace.
3. Architectural Features
- Alcoves and Nooks: Create cozy, secluded alcoves or nooks within open-plan spaces by using recessed walls or built-in seating. These areas offer a retreat for activities like reading, working, or relaxing.
- Half-Walls: Opt for half-height walls that give a sense of enclosure but still maintain a connection to the rest of the room. These are useful for separating kitchens from dining or living areas while keeping them accessible.
- Raised Platforms: Use different floor heights to separate spaces. A raised platform for a lounge area or office space can create a distinct zone while still being part of the open plan.
4. Sliding or Pocket Doors
- Incorporate sliding or pocket doors that can be opened to connect spaces but closed to ensure privacy when needed. This works well for home offices, bedrooms, or even between living areas and kitchens.
5. Curtains and Drapes
- Curtains as Dividers: Use ceiling-mounted curtains or drapes to close off certain areas when needed. They can be easily drawn back to restore the open-plan feeling.
- Soft Furnishings for Acoustic Privacy: Besides visual privacy, fabric partitions can help reduce noise, offering both physical and acoustic separation.
6. Greenery and Indoor Plants
- Natural Screens: Use tall plants or vertical gardens as dividers between areas. They add privacy, bring in greenery, and improve air quality while enhancing the aesthetics of the space.
- Planter Partitions: Large planter boxes can act as stylish, natural dividers, providing privacy and delineating spaces such as between dining and lounge areas.
7. Lighting Techniques
- Layered Lighting: Use different types of lighting to distinguish zones within an open-plan space. Task lighting for work areas, ambient lighting for relaxation zones, and accent lighting can visually separate spaces, making them feel more private.
- Directional Lights: Install directional lighting to highlight specific areas, like a home office, while keeping the rest of the room dimmed for added privacy.
8. Acoustic Privacy
- Soundproofing Materials: Incorporate materials that absorb sound, such as cork walls, upholstered furniture, or heavy curtains, to add a sense of acoustic privacy. In open plans, reducing noise is key to making spaces feel more private and less chaotic.
- Rugs and Carpets: Adding area rugs or wall-to-wall carpets helps absorb sound, creating quieter zones within an open floor plan.
These design tips help to create a balance between openness and privacy, ensuring that even in modern, open-plan homes, there are cozy, personal spaces for relaxation and solitude.



